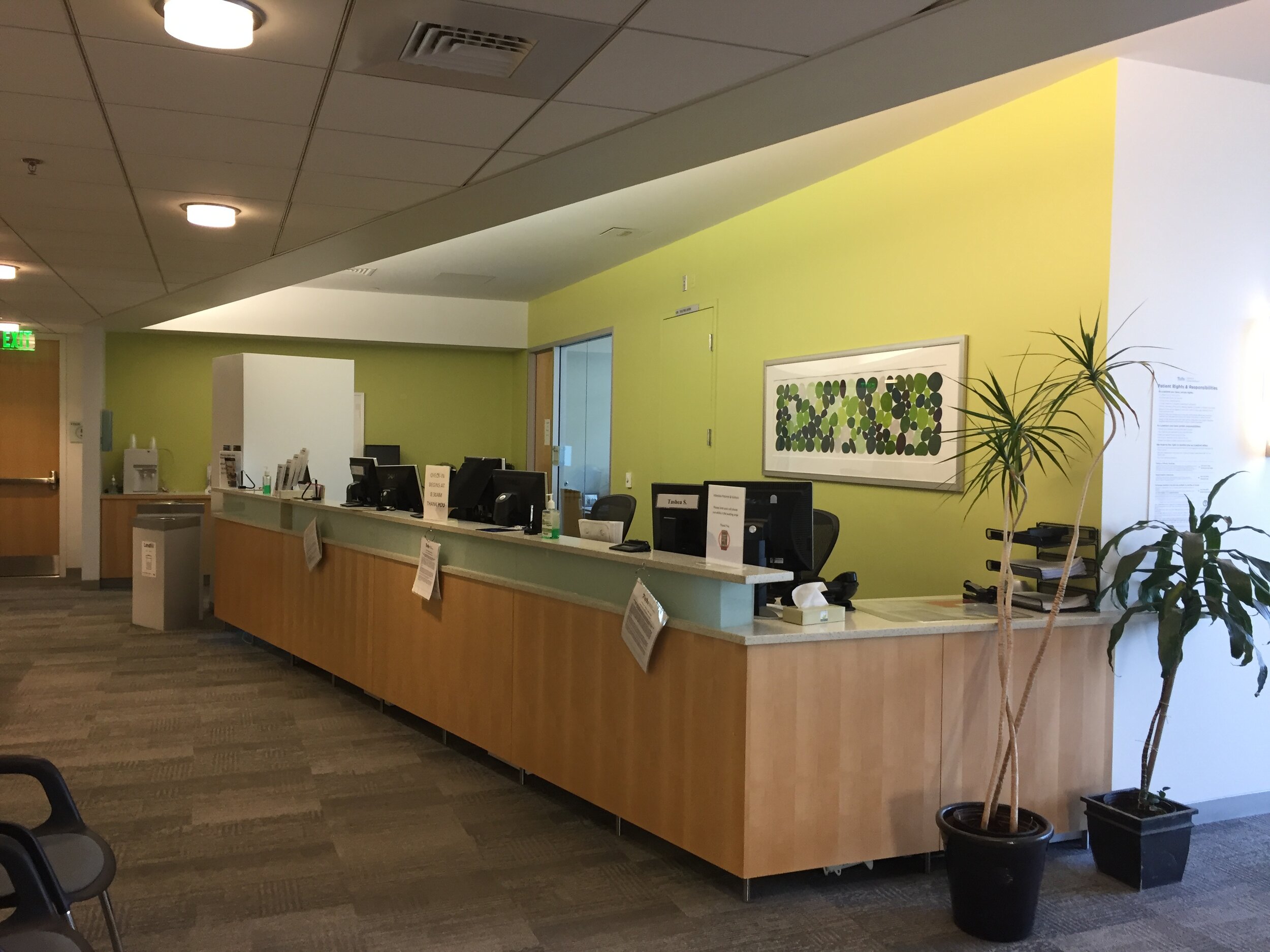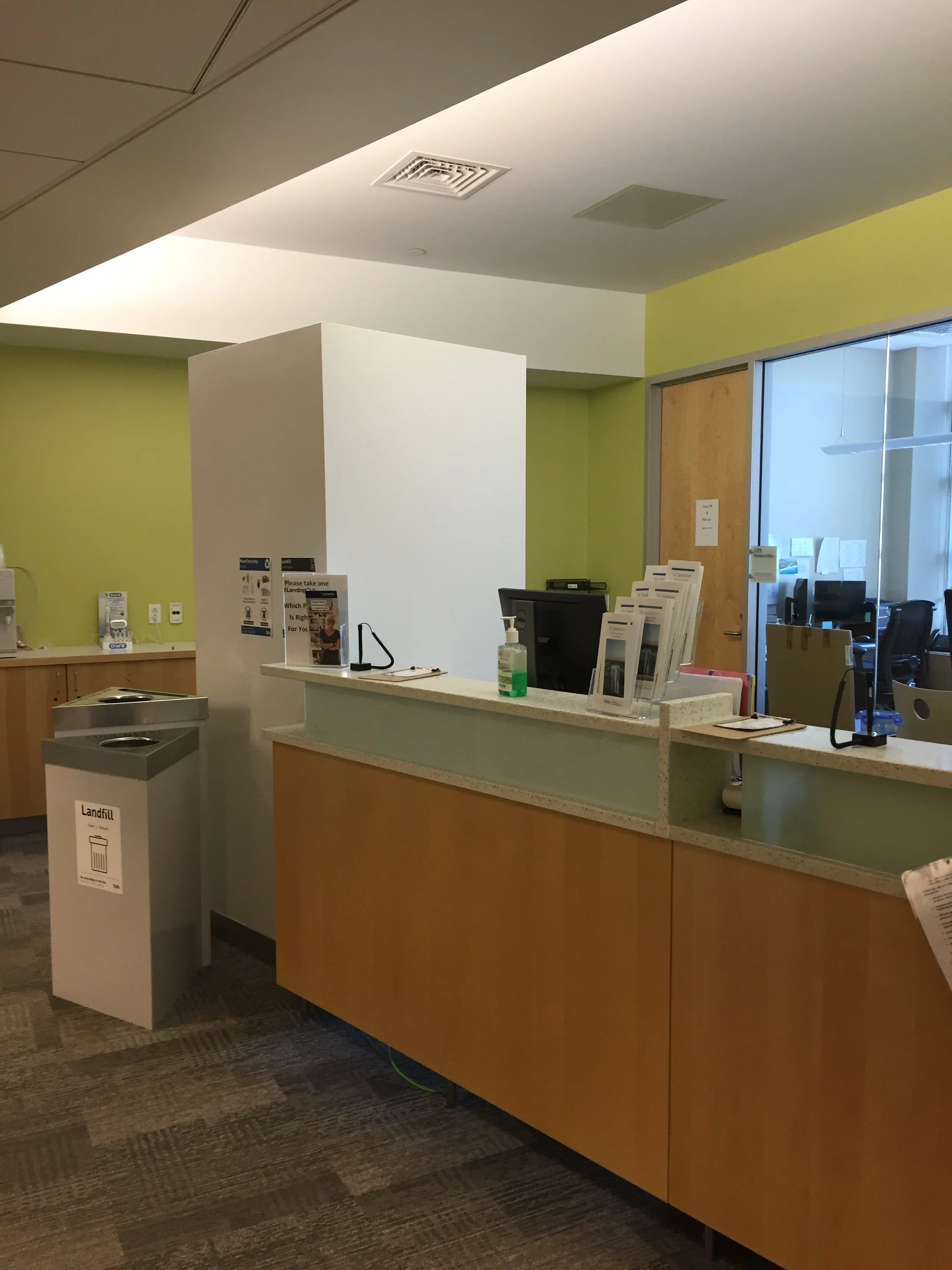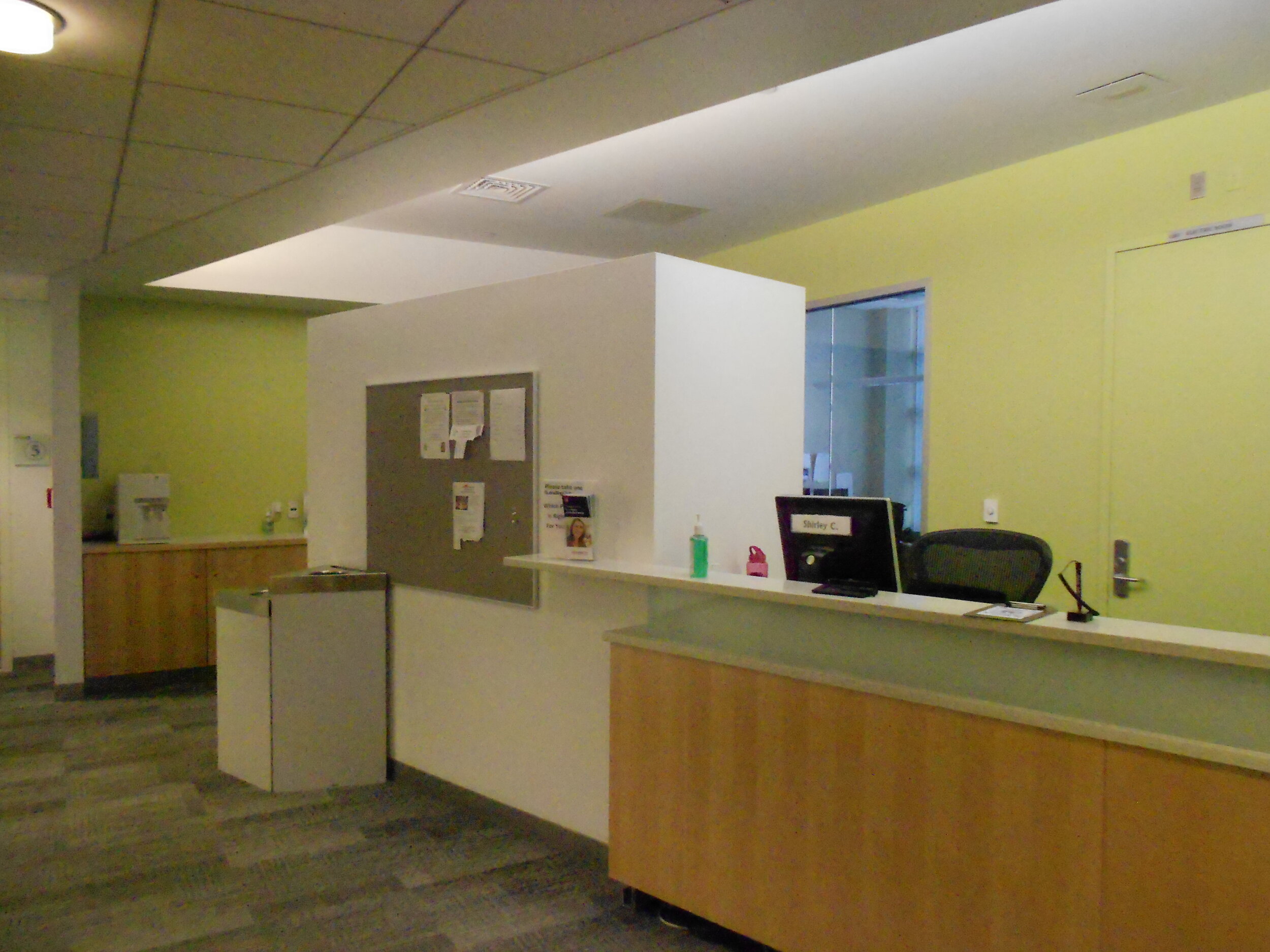SQUARE FOOTAGE: Varies
TYPE OF PROJECT: Renovation
We renovated existing space at Tufts Dental School on the 12th floor. Our first goal was to incorporate a space at the end of an office corridor that was not being utilized. We renovated two adjacent offices, included the space at the end of the corridor and created a total of 4 offices. This allowed two more doctors to have private offices.
The second goal was to renovate the existing receptionist desk to accommodate another receptionist. We extended the desk sourcing the same materials as the original desk and kept the dental practice open during normal business hours. The work was done during off hours and weekends to accommodate the practice.



