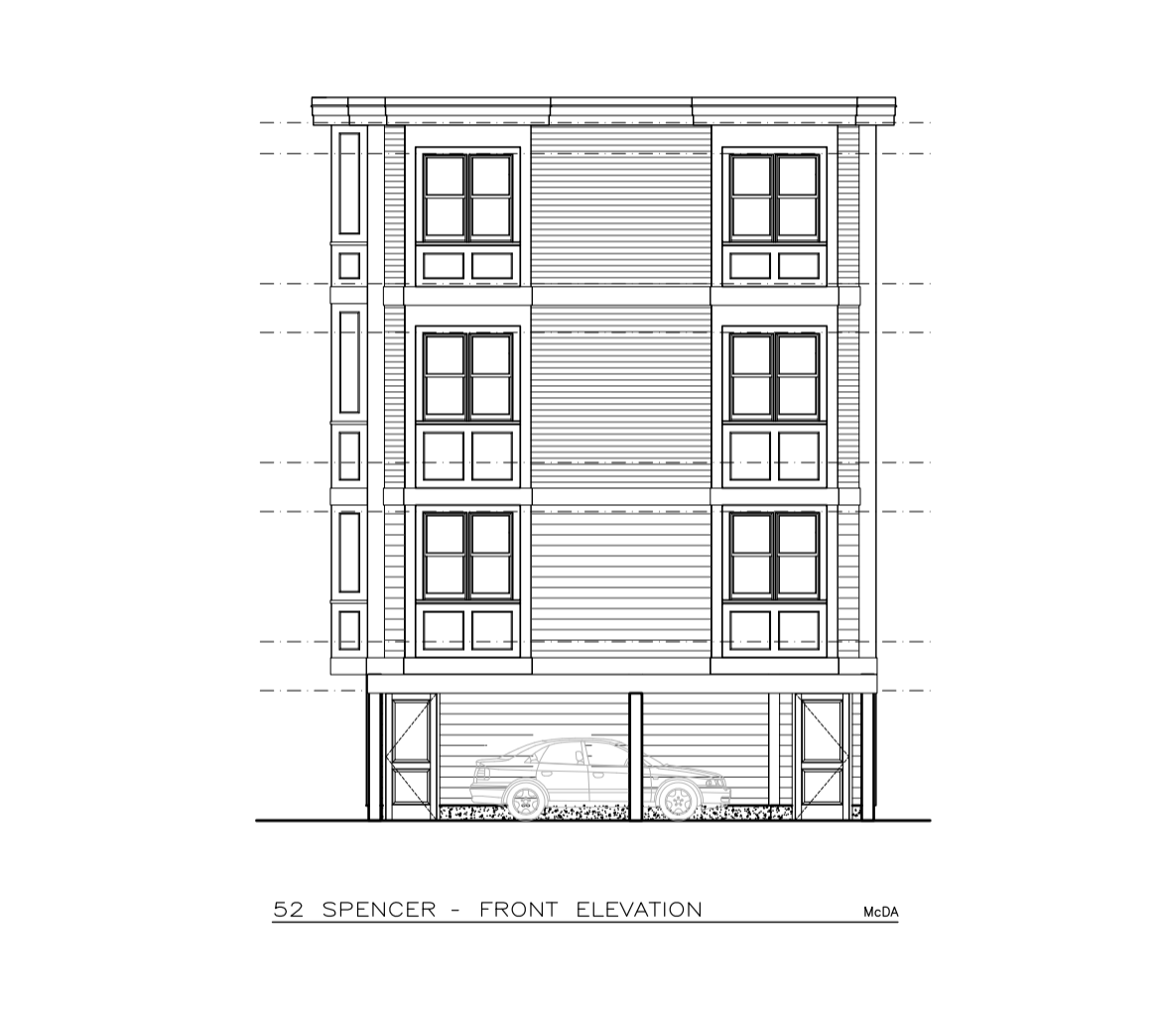SQUARE FOOTAGE: 4,150 gross sf living space + 800 sf common deck + 978 sf common space
TYPE OF PROJECT: New construction for 5 units
New construction of five modern condominiums in Chelsea, of 4,150 gross sf living space, with 978 sf common space. Property includes parking on the first level and 800 sf common deck. All units are two bedrooms. Three units also feature an office. One of the largest units is handicap accessible, with elevator access from the parking area directly into the unit
Unit 1 including elevator = 1,020 sf (gross)
Units 2 & 4 = 854 sf (gross)
Units 3 & 5 = 983 sf (gross)


