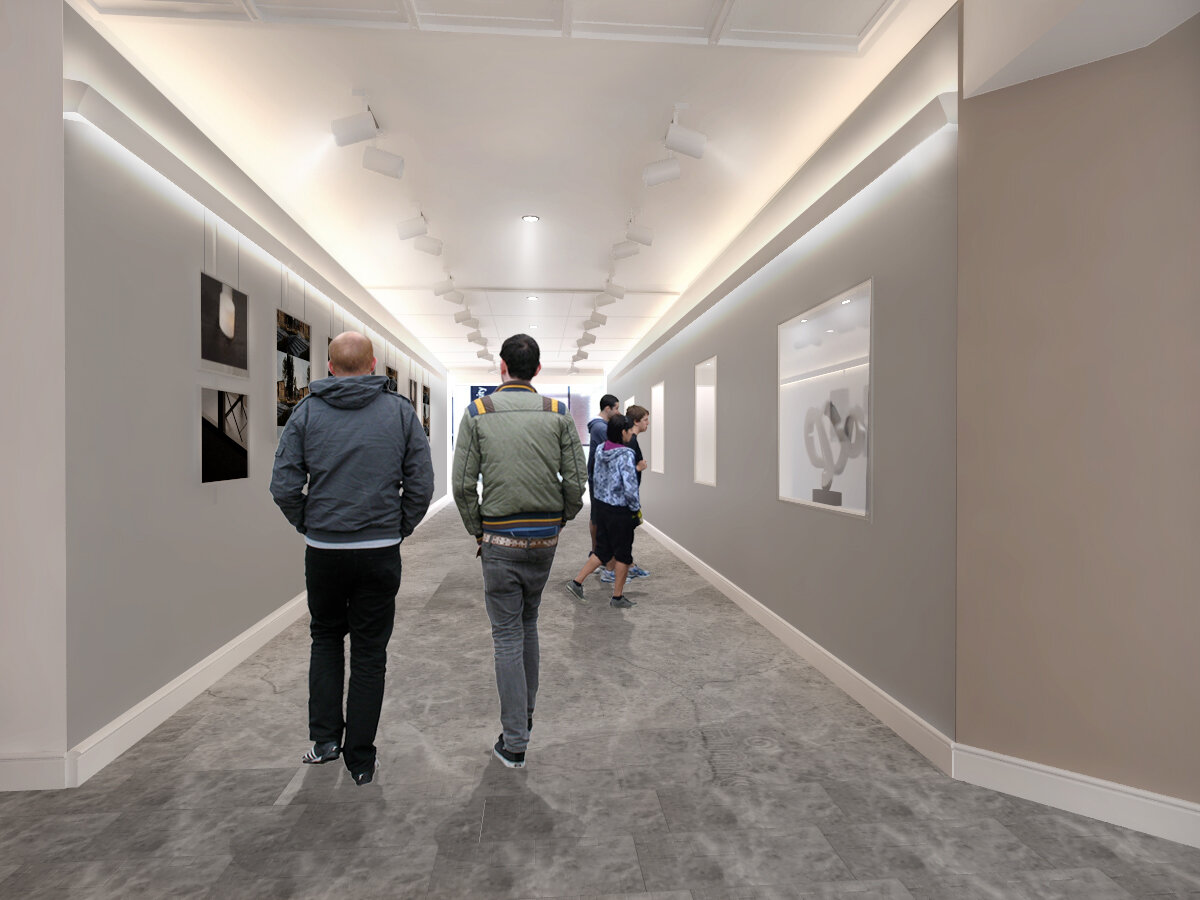SQUARE FOOTAGE: 5,500 sf.
TYPE OF PROJECTt: Interior Renovation
The Aidekman Performing Art Center Project includes public corridors that connect the Alumnae Lounge, the Balch Arena Stage, and the Tisch Family Gallery. These corridors are used for permanent and rotating art exhibits, performance and dance practice, casual student meetings, large event gatherings, and overflow space before performance shows. This renovation included updates to the flooring, lighting, wall finishes, as well as redesign of display areas, wayfinding, and added abuse resistant finishes. The exhibition walls were provided with new picture rails, hanging systems, and continuous lighting to allow maximum flexibility. The lighting included LED fixtures, increased lighting levels, and installed occupancy sensors to reduce the building's overall carbon footprint, thus meeting the university sustainability goals. Overall, the upgraded interior provided a fresh and contiguous aesthetic. Construction scheduled for the summer of 2021.




