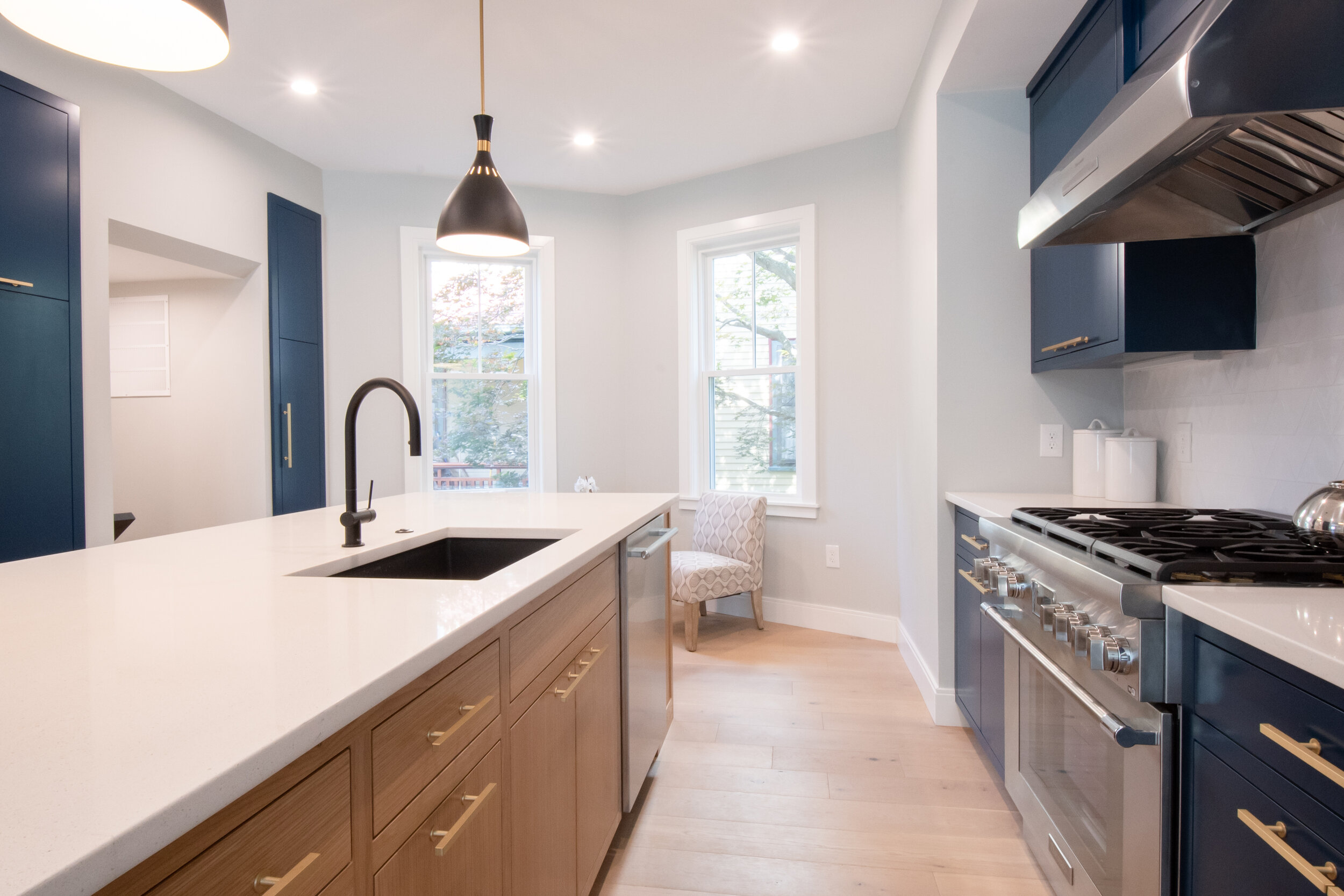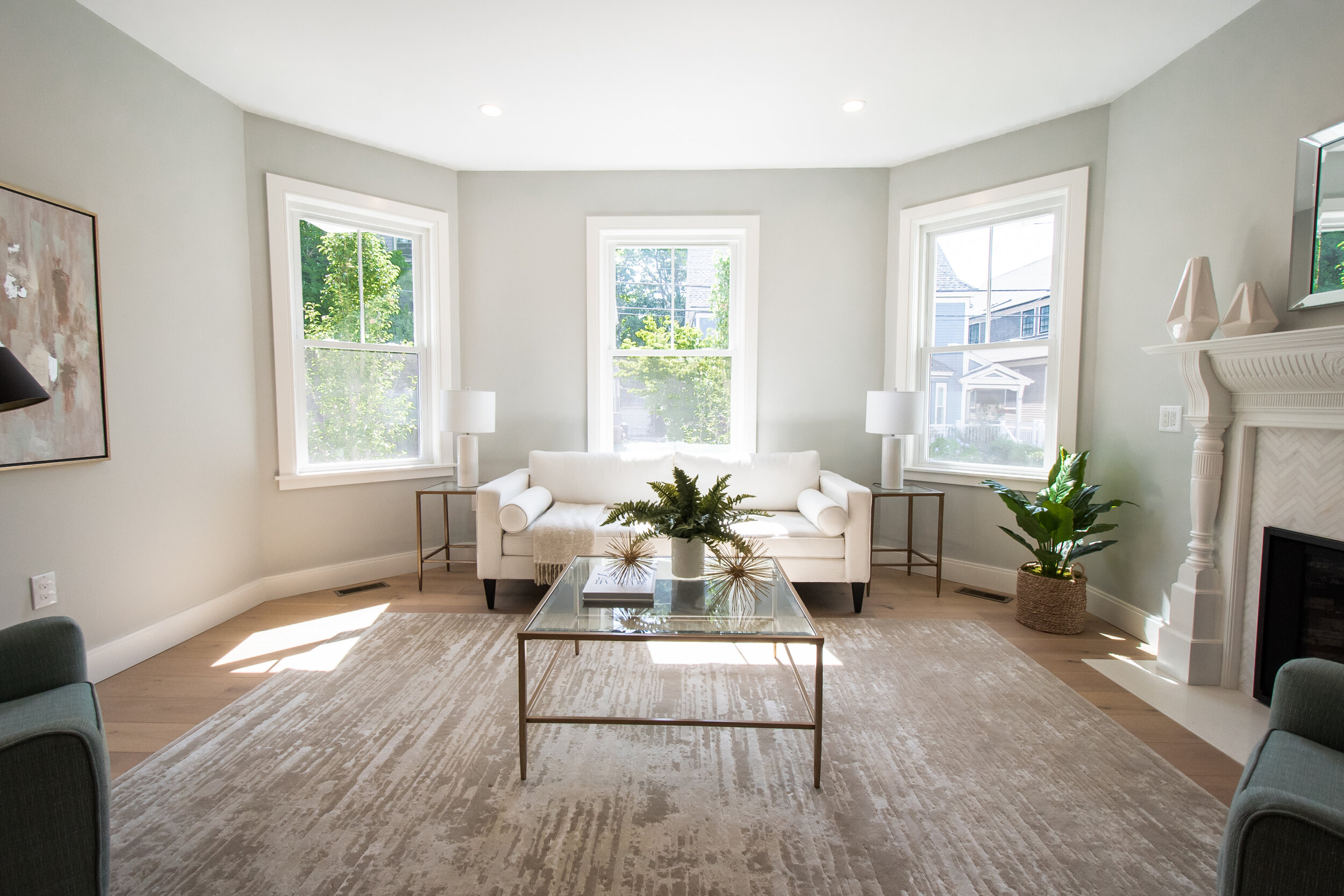SQUARE FOOTAGE: Unit 1 - 3,284 sf. | Unit 2 - 692 sf. | Common area - 219 sf.
TYPE OF PROJECT: Renovation to existing two-family building
This two-family home renovation included new mechanical, electrical, plumbing systems and finishes. The lower level of the house was incorporated into living space for Unit #1, which also features a spacious foyer, family room, office, dining room, sitting room, eat-in kitchen, three bedrooms plus a primary suite and a loft. Unit #2 has an open concept living space on the lower level with one bedroom on the upper level. Both units were reconfigured and now boast modern layouts consistent with today’s living preferences.















